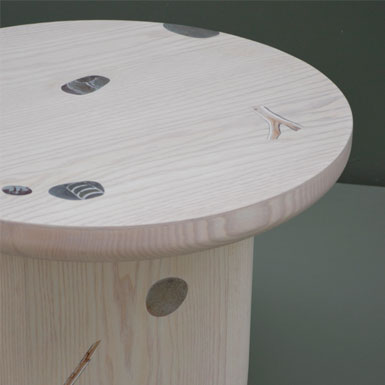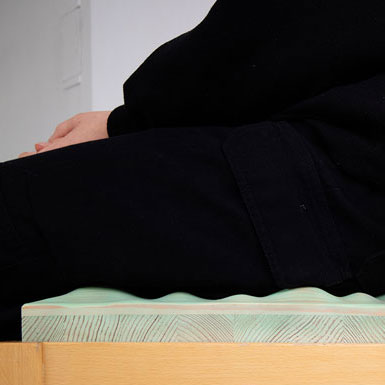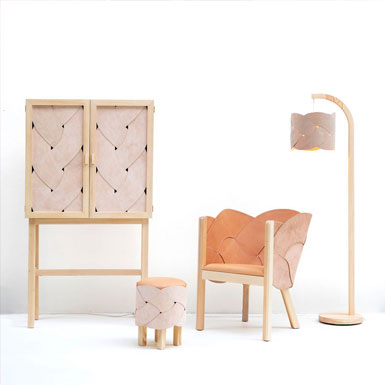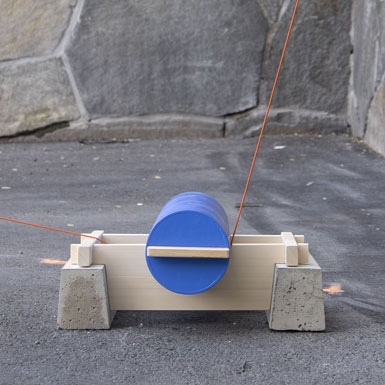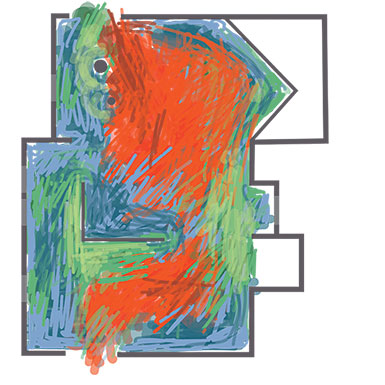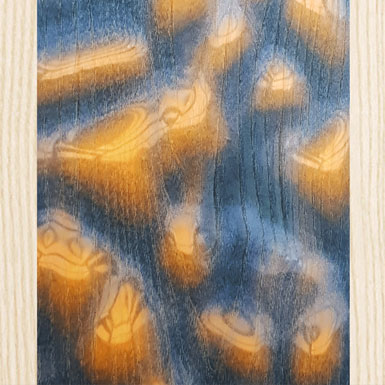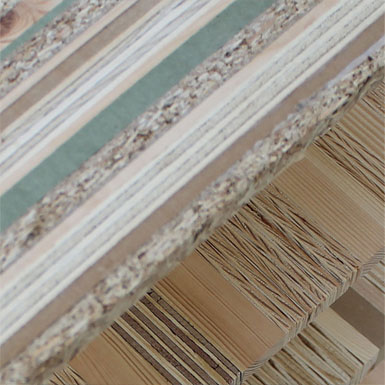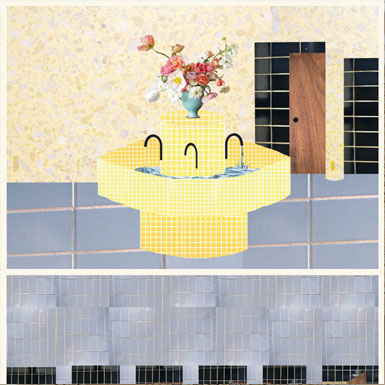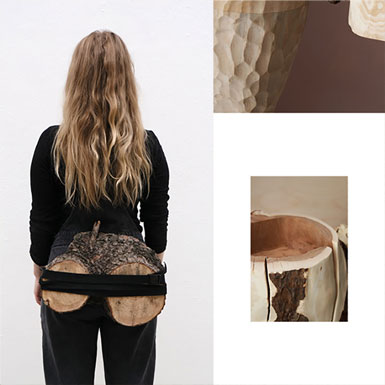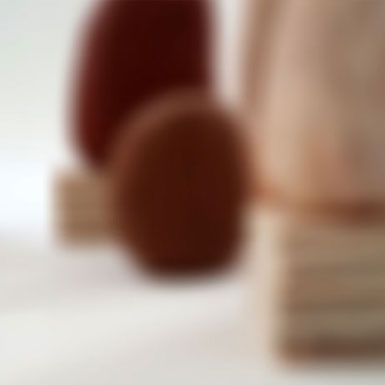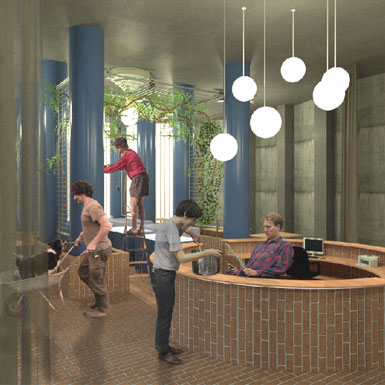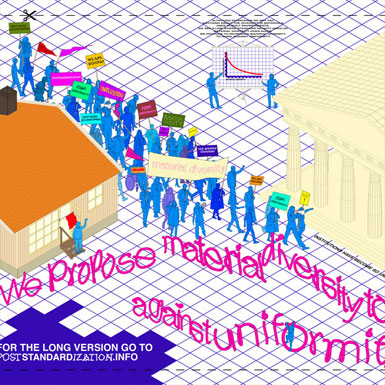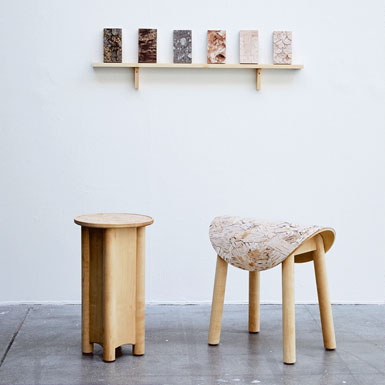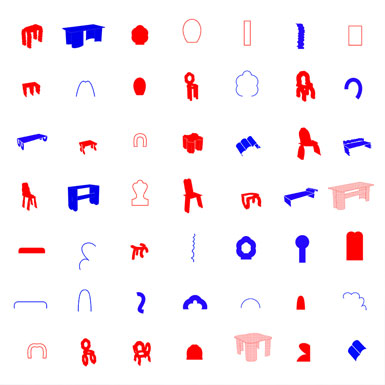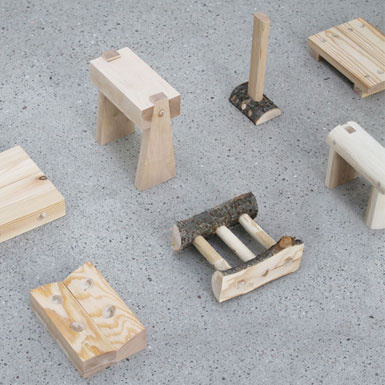Bachelor/Interior Architecture & Furniture Design
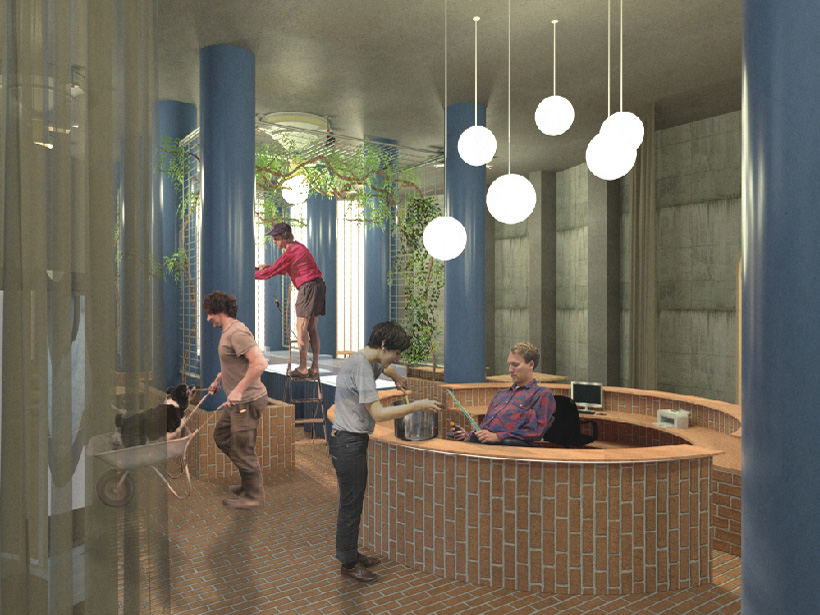
Reception
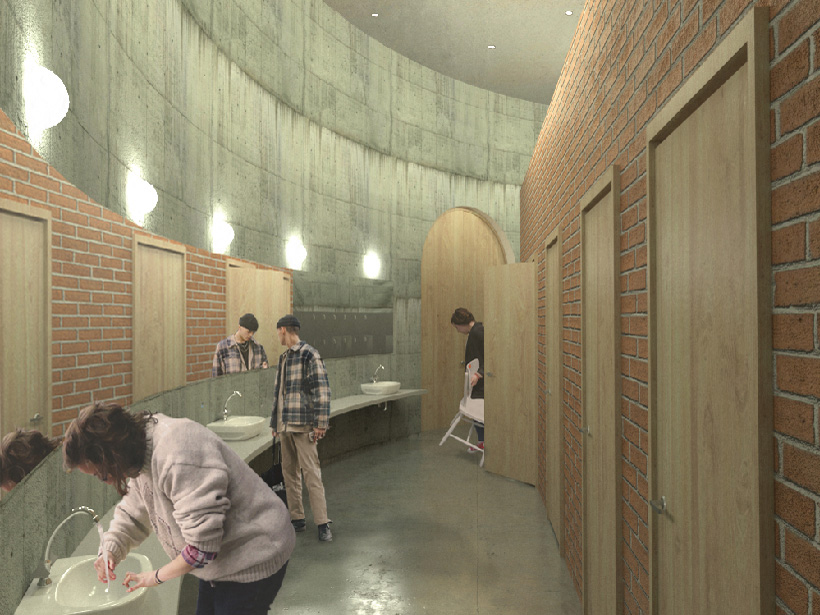
Toilet
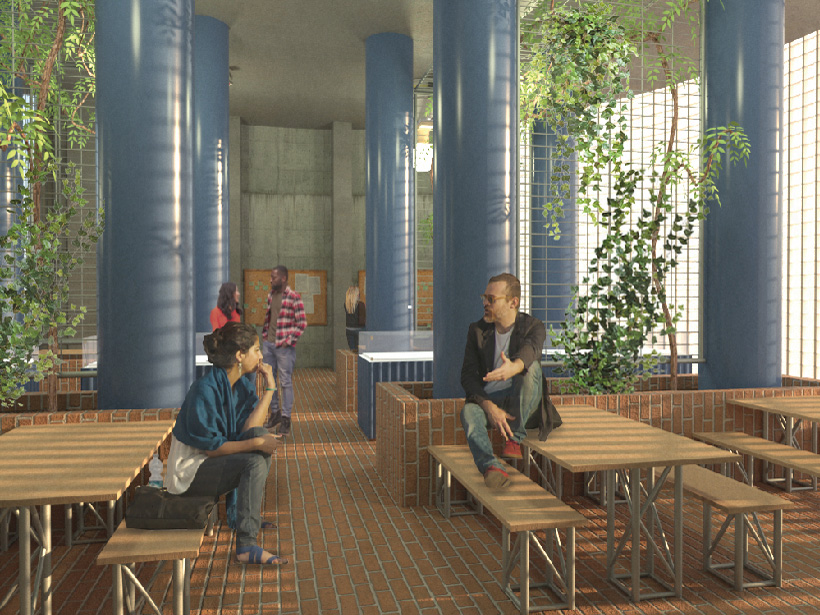
Foyer
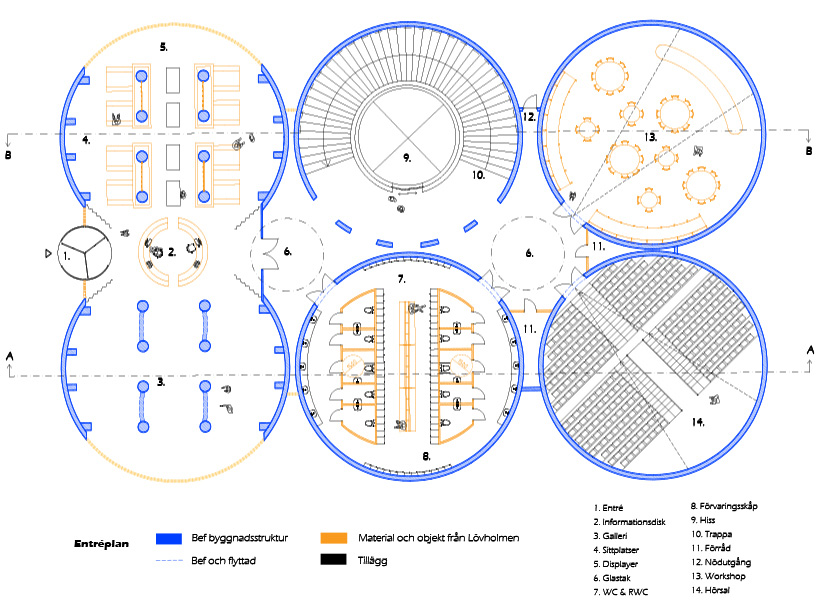
Floor plan
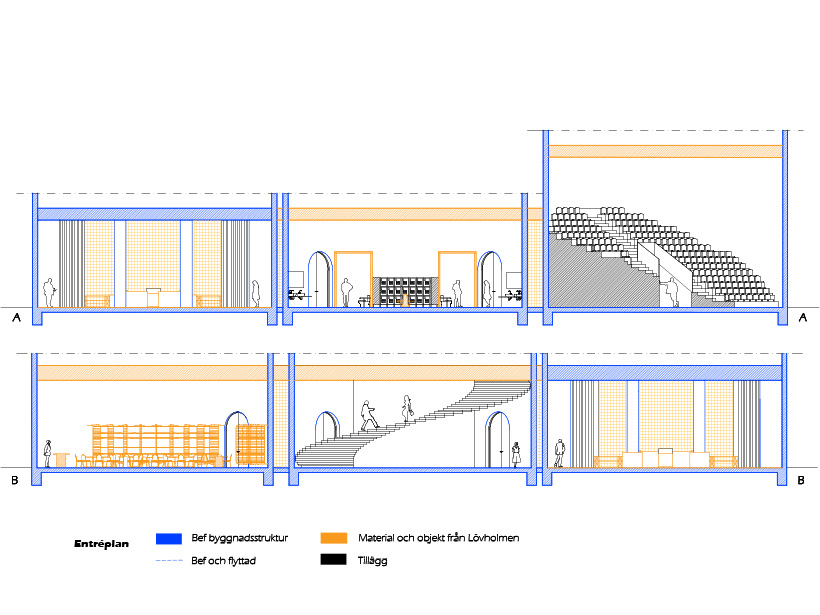
Section
In a time when thrift is essential, standing structures offer hope – if we give them a second chance. As focus on care and preservation intensifies, arguments for demolition and reconstruction are on the decline.
In my degree project, I develop a fictive design proposal for how Cementa’s concrete silos at Lövholmen in Stockholm could be converted into a public building. This proposal becomes an investigation into how urban relics could be given future application and thus saved from demolition. My interest circulates around existing character and potential functions and features. How the boundary between that which remains interacts with the potential of that which exists speculatively as a proposal for a lost building structure. And how spatial design has the power to make this possible because the professional role of the interior architect in these cases becomes primary.
I en samtid där sparsamhet är väsentligt erbjuder stående byggnationer hopp – om vi ger dessa en andra chans. I ett växande fokus på vård minskar argumenten för rivning och återuppbyggnad.
I mitt examensarbete utvecklar jag ett fiktivt designförslag på hur Cementas betongsilos på Lövholmen i Stockholm kan omvandlas till en publik byggnad. Där förslaget blir en undersökning i hur ett urbant arv skulle kunna få en framtida användning och därmed räddas från att demoleras. Mitt intresse cirkulerar runt befintlig karaktär och potentiella funktioner. Hur gränsen mellan det som blivit kvar samspelar med potentialen hos det som existerar som spekulativt i en förlorad byggnadsstruktur. Samt hur rumsligt gestaltande äger makten att göra detta möjligt eftersom inredningsarkitektens yrkesroll i dessa fall blir primär.
Interior Architecture & Furniture Design
















