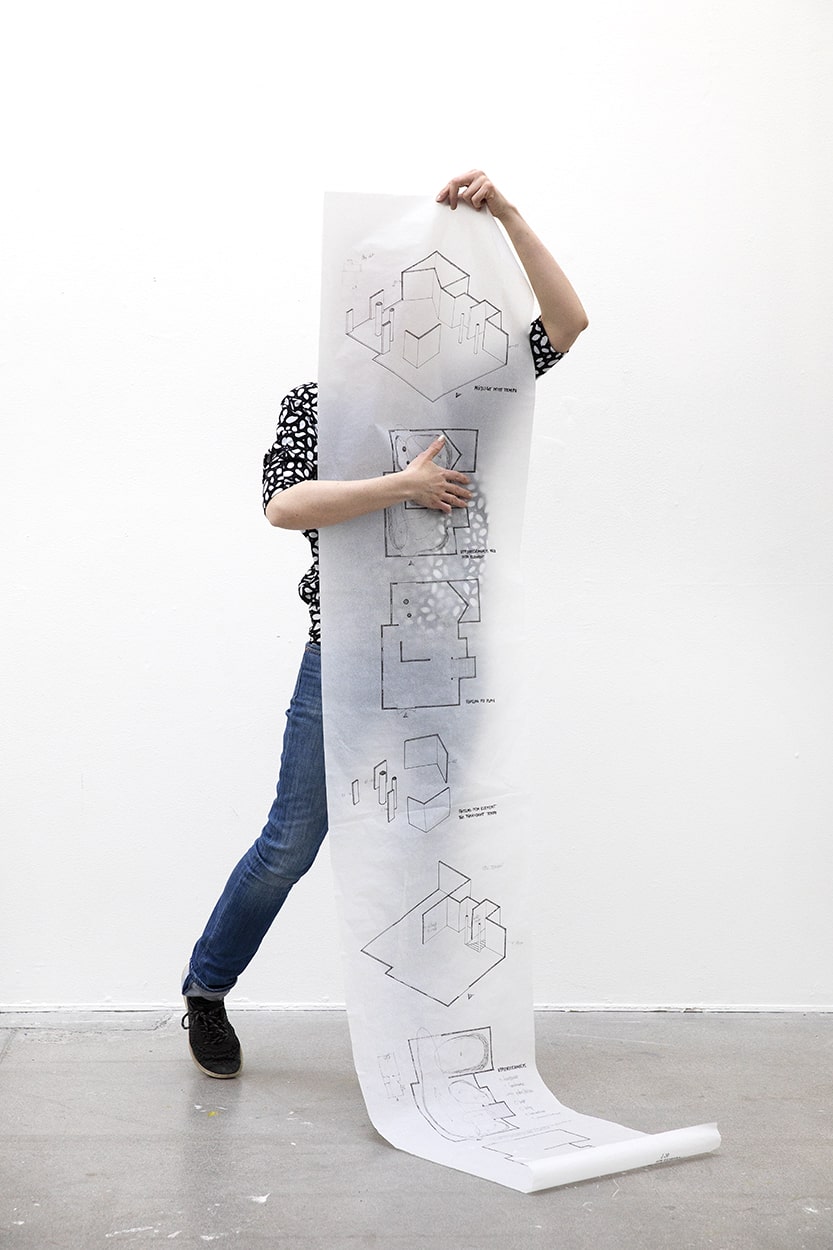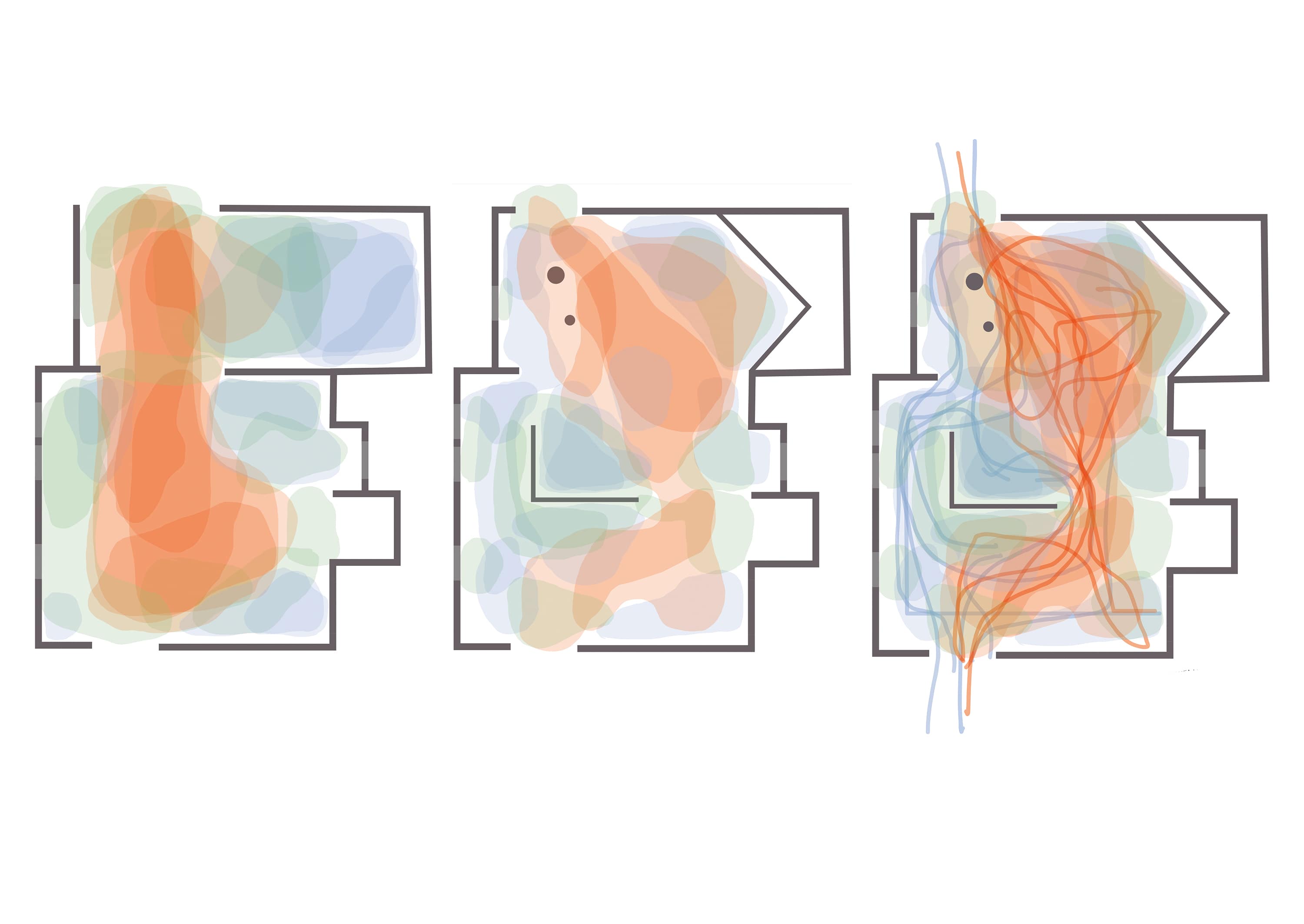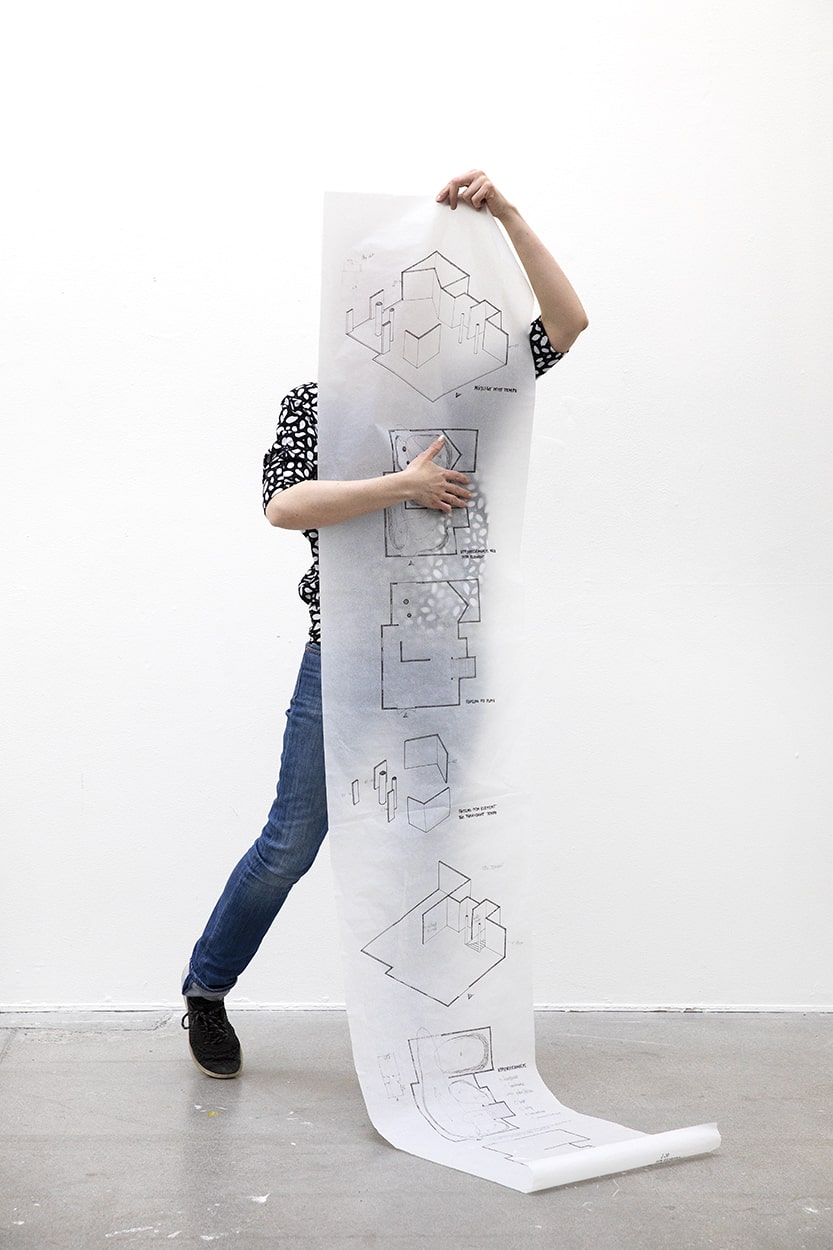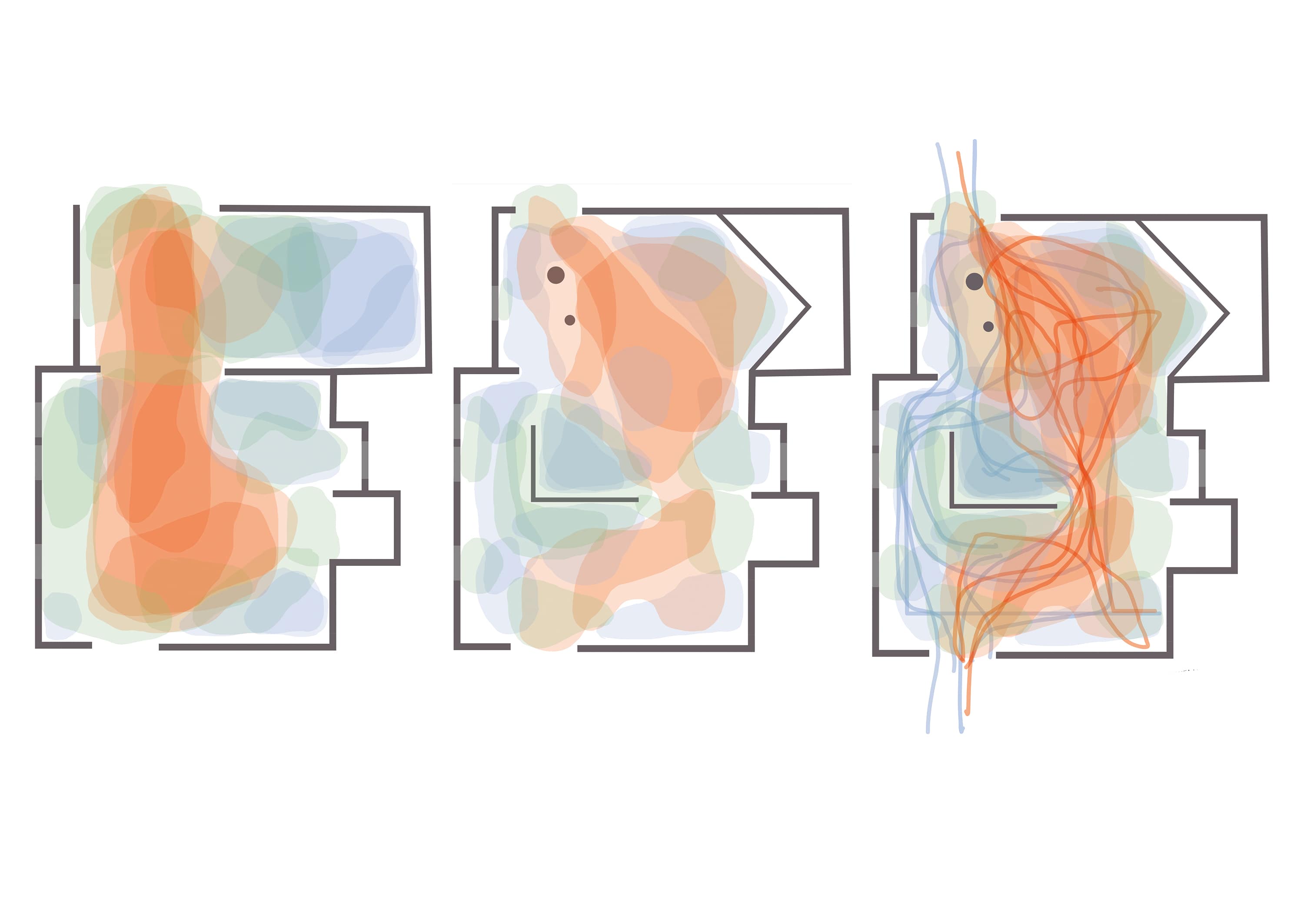Annsofi Gråmunke
En miljöpsykologisk studie av Tärnsjö Folkets Hus och det offentliga rummet
gramunke@hotmail.com
The purpose of my project has been to create a space that responds to a functional planning where both psychological as well as physical needs are considered and included. The pace of a space is here meaning the psychological character where I through empathy have studied how it is possible to alter the entrance lobby of Tärnsjö Municipal Hall through my remodelling proposal, and how it responds to the desired functions.
I have used experience analysis as developed by architects Inger Bergström (associate Professor in Architecture) & Arne Branzell (doctor in Architecture), as my tool for the study.
Spatio-psychological studies can be used to study how people respond to / experience their environment and are being influenced by it. A space can support an understanding of how spaces are meant to be used but also how they influence thoughts and actions.
How we perceive architecture as a social object therefore includes both the physical as well as the social environment as well as the interplay between them; Architecture as a co-player/collaborator.
I have found it rewarding to examine the possibilities of spatial configuration that transcends the visual, eg colour, form, texture and I have begun a study / practice I would like to continue; a practice that views Architecture, and the possibilities to create space, holistically.

Work in progress. Working on thin architectural paper, researching the pace of a space with a sketch process.
Photo: Sanna Lindberg


